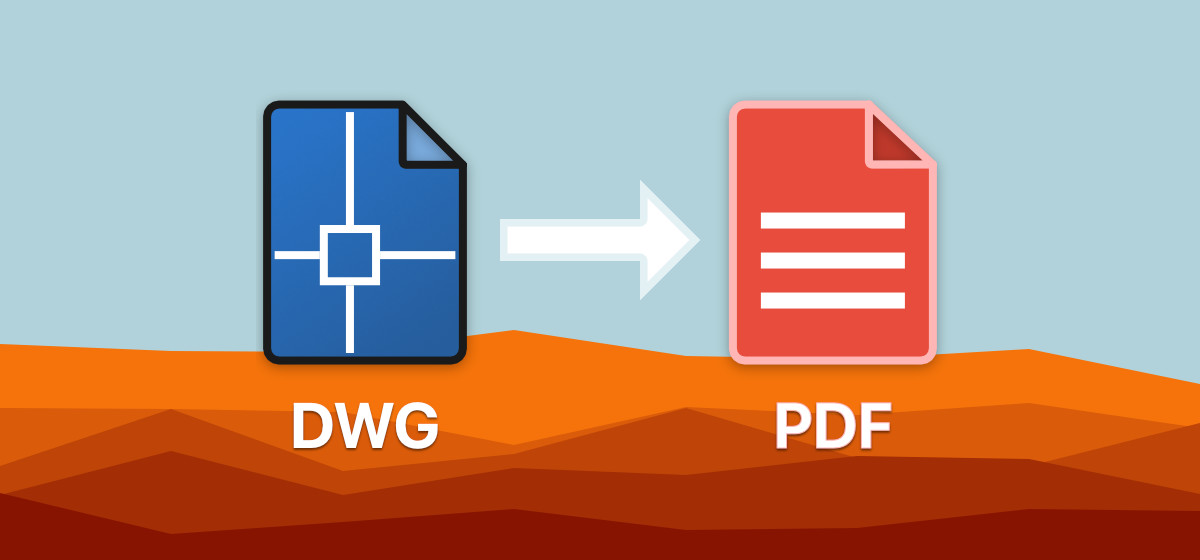How to Convert a DWG drawing to PDF Without AutoCAD
DWG® is one of the most widely used CAD data file formats one the Web. PDF if the most used file format used to exchange and present documents in a consistent way.
Discover how to open a DWG file and convert it to PDF quickly and without using AutoCAD.

Quick Guide to Convert a DWG drawing to PDF
Import the DWG drawing
- In HighDesign, choose File > Open... and select the DWG file.
- On the Import dialog, select the drawing units from metric, imperial and points. As a rule of thumb, choose inches if you know that the drawing was produced in North America, otherwise choose millimeters.
- Leave the drawing scale set to 1:1 since most DWG drawings are produced at model scale.
- Optionally, set the background color to dark if you know the drawing was made with that setting. Click OK.
Publish to PDF (HighDesign Pro)
- Once the DWG is open in HighDesign, choose File > Export > Publish to PDF.
- On the Sheets table, select the Model sheet and optionally any layout that you want to include.
- Leave the page size set to By Sheet if you want to export the drawing at its original scale. However, DWG drawings tend to be very large so it may be advisable to choose a standard page size and check the "Scale drawing to fit page" option.
- Optionally choose a color filter, for example black and white or monochromatic.
- Click OK and save the PDF file.
What is a DWG file?
DWG® (from drawing) is the CAD data file format native of Autodesk AutoCAD. It is a proprietary binary format, meaning that its internal structure is not publicly available for developers to write converters. In fact, it was not developed as an exchange file format since the DXF file format exists for that very purpose.
Despite being a closed format, thanks to the availability of third-party converters DWG files are supported by most major CAD and BIM programs, including HighDesign. Browsing around the web it is very common to find templates, drawings and block libraries in DWG format.
Compared to other vector formats, DWG has the advantage of having a small size and of being extensively supported.
What is a PDF file?
PDF (Portable Document Format) is a flexible file format created by Adobe in 1992. It is extremely versatile as it can hold text, images, annotations, forms and vector drawings, and can be used to exchange and present documents in a consistent way regardless of the software, device or platform.
Because of its portability and quality, PDF is the de-facto standard file format for sharing most kind of documents and for printing.
Given its high-quality graphics, PDF is one of the most common files that architects and design professionals have to handle in their professional life.